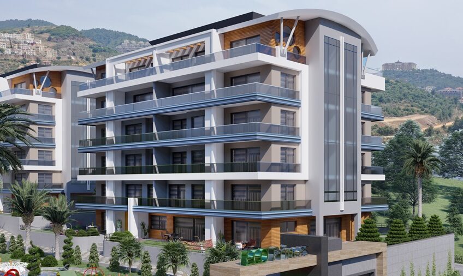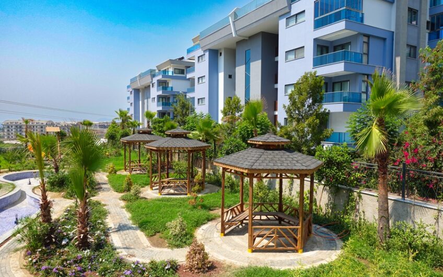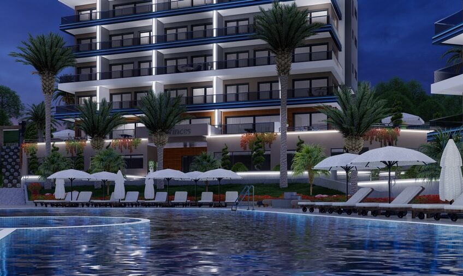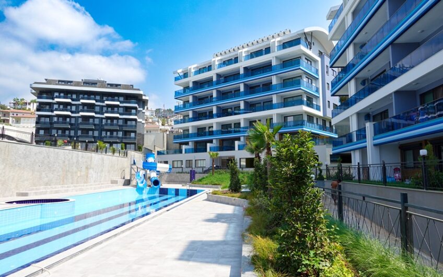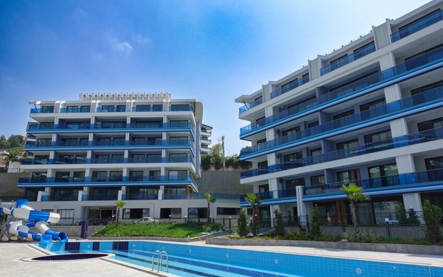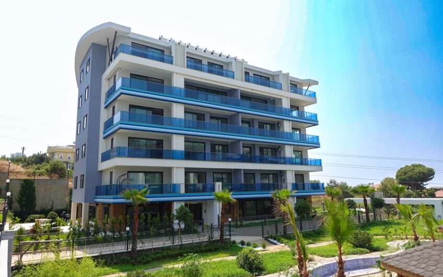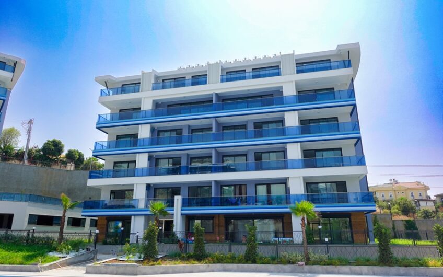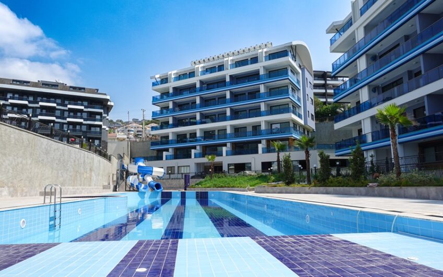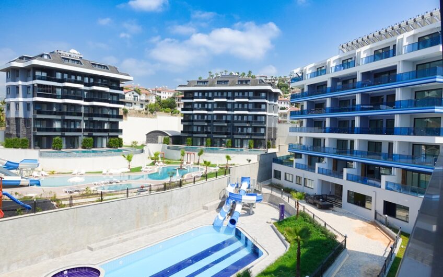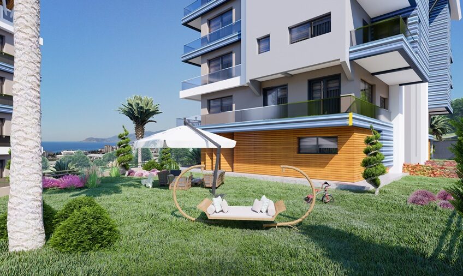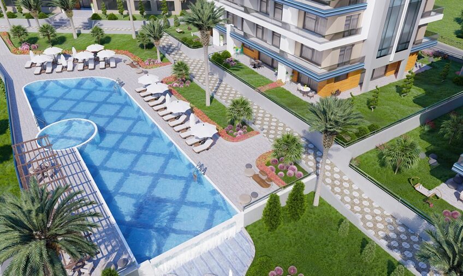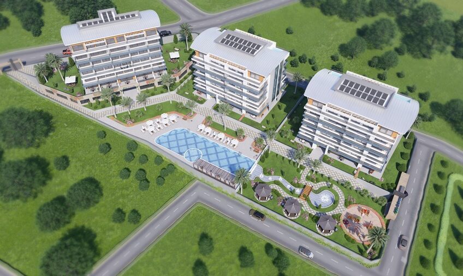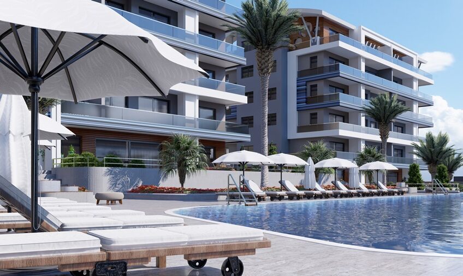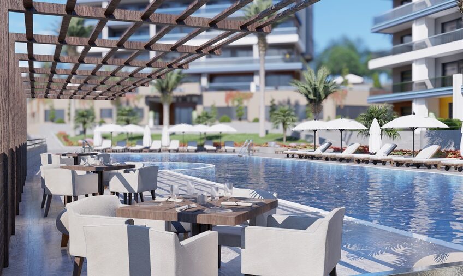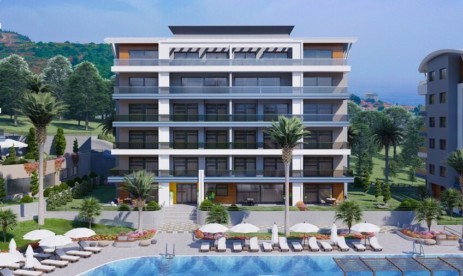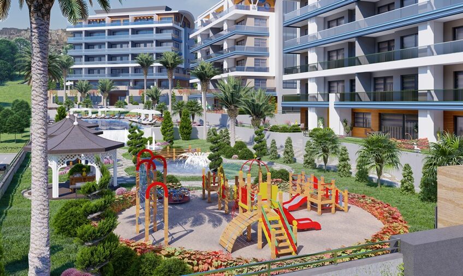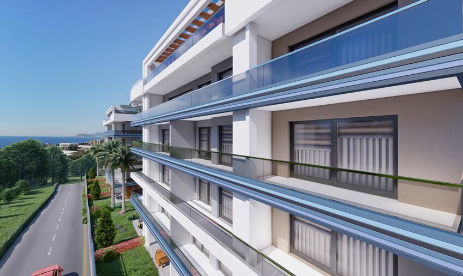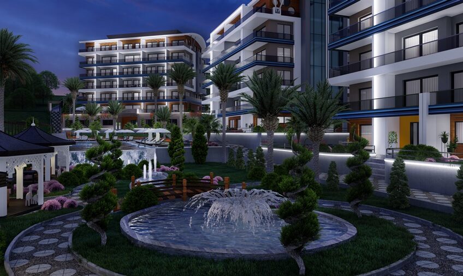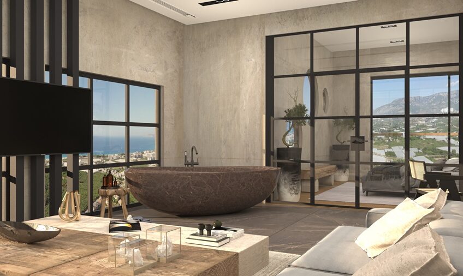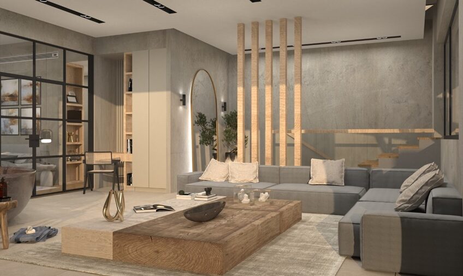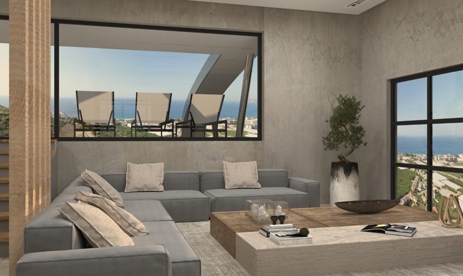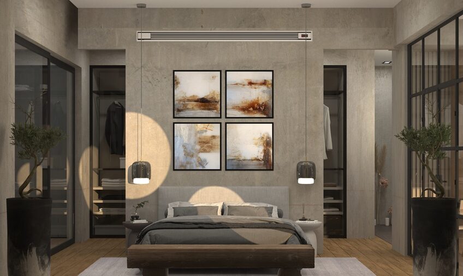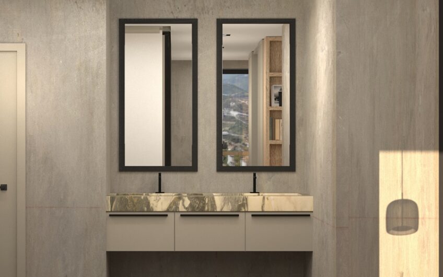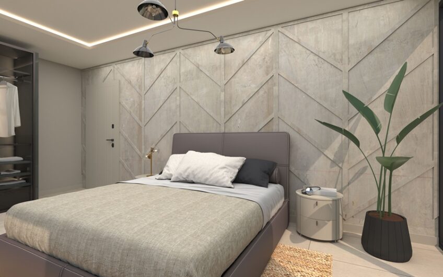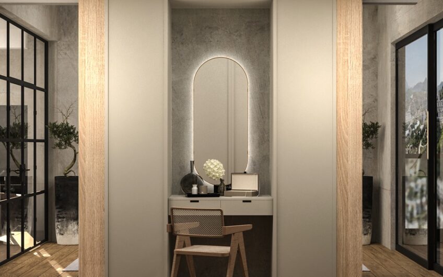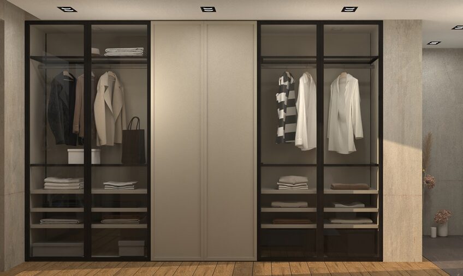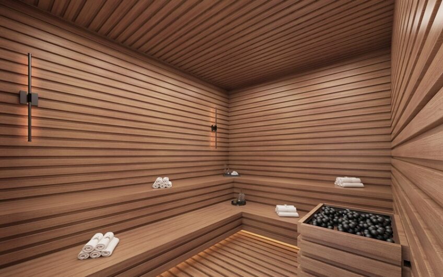- Kinnisvara ID: 24008
- Kinnisvara tüüp: Korterid
- Pakkumise tüüp: Müügiks
- Asukoht: Alanya / Kargicak
- Magamistoad: 1 +
- Elutuba: 1 +
- Vannituba: 1
- Rõdu: 1
- WC: 1
- Põrand: 2
- Kinnistu suurus: 60 m² +
- Toad Ala Hind
- ANo:2+2 290mt² 659,000
- BNo:8 3+1 142mt² 295,000
- BNo:10 1+1 60mt² 189,000
Üksikasjad
Location Description and Important Nearby Points in the Area
Based on walking distance, it is 8 minutes away from the sea, the same goes for the ring road, the nearest market is 4 minutes away, the nearest school is 5 minutes away.
It is 15 minutes to the airport, 20 minutes to the city center, and 15 minutes to the nearest hospital.
Land square meter 6500 m2
Number of Blocks 3
Number of Block Floors 5
Total Number of Housing 66
Housing Types (1+1, 2+1, 3+1 etc.)
-1+1 2+1
-2+1 Garden duplex 2+1 Roof duplex
-3+1
-3+1 Garden duplex 3+1 Roof duplex
-4+1 Garden duplex 4+1 Roof duplex
General m2 Ranges According to Apartment Types (Project in general):
1+1: 61 and 63
2+1: 110 m2 and 142 m2
2+1 Garden duplex 128 m2 and 140 m2
2+1 Roof duplex 128 m2 and 130 m2
3+1 142 m2
3+1 Garden duplex 152 m2 and 222.5 m2
3+1 Roof duplex 214 m2 and 260 m2
4+1 garden duplex 320 m2
4+1 roof duplex 300 m2
The gardens of garden duplexes vary between 100 m2 and 350 m2.
Social Activities (Outdoor and Indoor)
Indoor social areas:
Indoor pool,
massage room,
sauna,
steam room,
hammam,
fitness center,
restaurant,
indoor pocket cinema,
indoor children’s playground,
meeting room.
Outdoor social areas:
250 m2 pool,
outdoor children’s playground,
barbecue area.
Standard Materials Provided Inside the Apartments (For example; coat rack – built-in set which ones and their brand – air conditioner / air conditioner infrastructure etc.)
Cover rack, kitchen cabinets in all apartments, all duplex apartments will have a water system underfloor heating system (heat pump is not included in the price)
1. Use of environmentally friendly Class A products in building materials and electrical products.
2. Gardens designed with a rich landscape and many types of plants and flowers.
3. Shock heater pre-assembly will be made for each apartment. Closed system resistant enamel tank (pressurized) solar heaters will be placed.
4. 24-hour camera security. 7/24-night vision camera system will be made in a shape and quantity that will not leave blind spots throughout the site. Sufficient recording device capacity will be placed in the clock box and will record all cameras.
5. Hybrid grass will be used for mowing the grass.
6. Taps and electrical outlets will be placed on large balconies
7. A generator capacity that will meet at least half of the apartments and common area energy will be installed.
8. Exterior walls and walls between apartments (Independent unit separating walls) will be as follows:
Project with 19 lbs. pumice concrete (cwbims) and interior walls will be 10 lbs. or 13.5 lbs. plastered and painted bricks. Interiors will be painted with Filli Boya (brand) semi-gloss plastic paint.
9. Except for balcony ceilings, all ceilings (indoor social area, inside apartments, floor corridors) will be plasterboard and suspended ceilings with spotlights or light strips will be applied in the living room, hall and all rooms according to the architectural design.
Construction Completion / Living Start Status 31.10.2023 – Ready to move in


 English
English  Turkish
Turkish  Русский
Русский  Deutsch
Deutsch 

